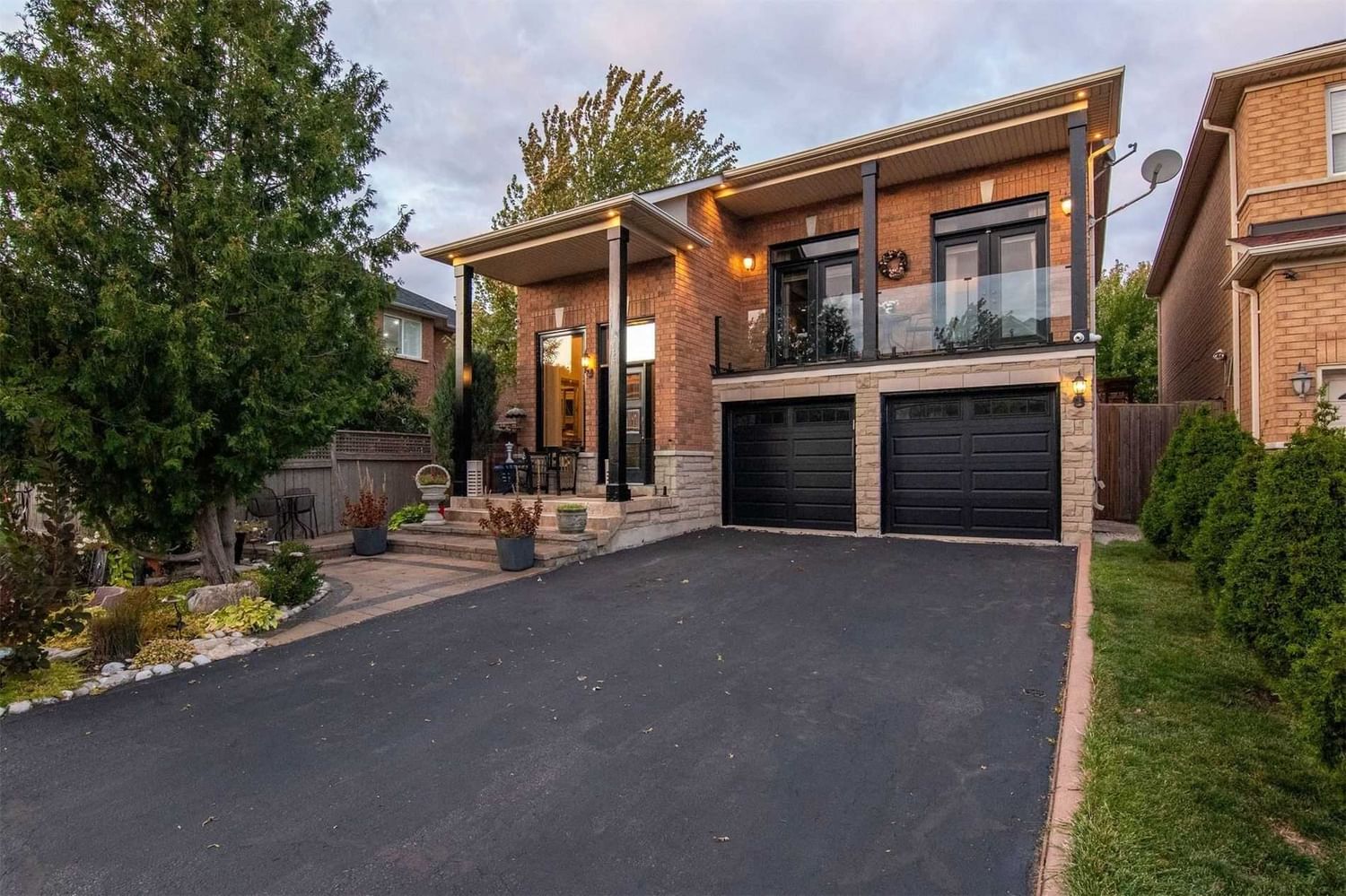$1,338,888
$*,***,***
3-Bed
4-Bath
2000-2500 Sq. ft
Listed on 11/30/22
Listed by RE/MAX REALTY SERVICES INC., BROKERAGE
Simply Outstanding Detached Home (2260Ft/Mpac) In Sough After Churchill Meadows. Minutes To 407,403,401, Qew. Main Flr 9' Ceilings Features Formal D/R, Large F/R W/Corner Gas Fireplace, Great Grand Rm With 14' Ceilings, Dbl French Drs W/Out To Balcony. Kitchen Has Granite Countertops, Backsplash, S/S Appliances (Fridge '20, Micro & Dishwasher '21), Pot Lights + Large Round Granite Kitchen Table! Entertainers Dream Backyard, Pie Shaped, Hot Tub (As Is), Huge Wood Deck 22'X20', Maintenance Free Turf, Gas Bbq Hook Up, In-Ground Fire-Pit, Large Trees For Extra Privacy. Wood Stairs W/Wrought Iron Pickets Lead To 3Bdrms With Hdwd Flrs, Primary Bdrm W/4Pc Bath & Sep Shower! Finished Bsmt W/3Pc Bath, Rec Rm, Pot Lights, Bar & Storage. Entire Home Smart Wired For Alexa. Roof Shingles '15, Remote Custom Blinds In Family, Primary Bdrm & Front Rm. 16" Insulation '20, Tinted Privacy Glass Front Windows & Door '17, Dble Car Garage, 4Car Pkng (No Sidewalk) & Front & Back Interlocking
Furnace, C/Air & Tankless Hot Water Heater All '21, Water Softener, C/Vac, Security Cameras (System Not Inc), Washer/Dryer '21. Sophisticated Panel Glass Railings In Hallway. Exterior Balcony Glass Panels New '22, True Pride Of Ownership!
W5840047
Detached, 2-Storey
2000-2500
7+1
3
4
2
Attached
6
Central Air
Finished
Y
Y
Brick, Stone
Forced Air
Y
$6,189.85 (2022)
85.30x39.96 (Feet) - Irregular Wider At Back 49.24 Feet
